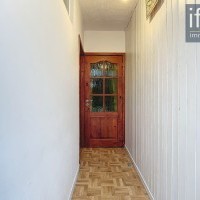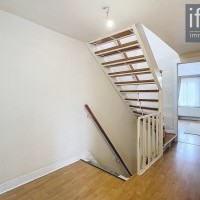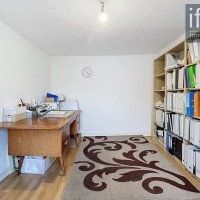Are you looking for a well-located house with spacious terrace in the centre of Tervuren? We offer you the following 3-bedroom house (partially to be renovated) within walking distance of all facilities. Total living area: +/- 120m² (excluding basement).
Layout ground floor: entrance hall (3,3m²), through to the living room (31,66m²) with natural light and wooden floor, fitted kitchen (11,20m²) with gas hob, extractor hood, dishwasher and oven. Access to garden and terrace via kitchen.
First floor: Bedroom 1 (13m²) back of building, bedroom 2 (19m²) with laminate floor , bathroom 1 (6,8m²) with tiled floor, bath, washbasin and toilet.
Second floor/attic: Night hall (4,8m²), bedroom 3 (17,50m²) with laminate floor, bathroom 2 (6m²) with shower and toilet, washer/dryer connections.
Cellar present (15m²) with gas boiler (non-condensing) and space for storage.
Garden shed/house present with electricity (10,50m²). Large terrace and space to create a part garden (currently paved).
Other info: boiler on gas, electricity non-compliant, common corridor also present to reach garden/terrace via the Oud Gasthuisstraat 9. Very easy to put motorbike or bikes inside.
Not located in flood risk zone , terrain and building score A.
No renovation obligation as EPC score is already D.
Visits by appointment.






























