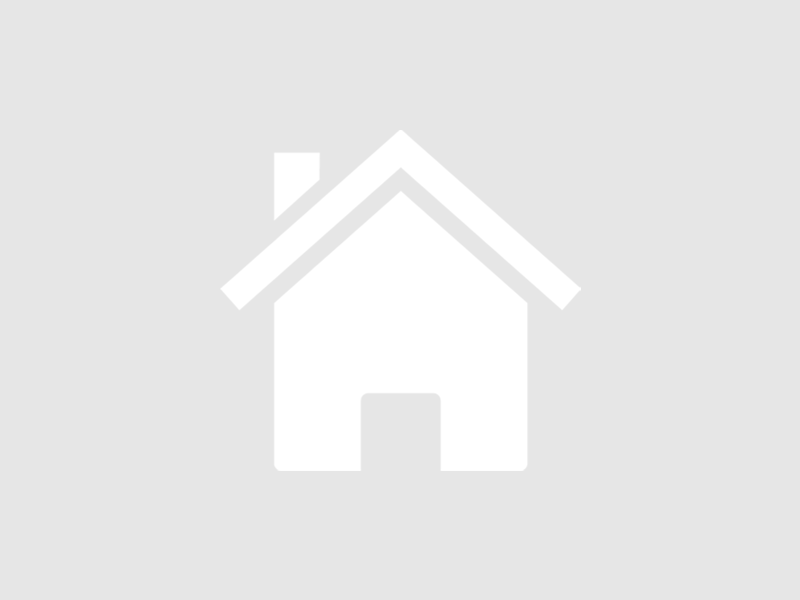Spacious, fully renovated and perfectly maintained house with parking for 1 car, bike storage, and a pleasant garden.
Very quiet location in the center of Tervuren, within walking distance of all amenities. The house was built in 1958 and renovated in 2009 (extension on the ground floor) and 2004 (attic). All renovations were done in collaboration with an architect, and all building plans and construction files are available.
Located on a beautiful plot of 2a 18ca. Total area: ± 200 m², including covered parking and storage. Living area: ± 170 m² (excluding garage, storage, and basement).
Ground floor:
Characterful entrance hall ± 10 m², with authentic elements, separate toilet with washbasin, built-in sleek cloakroom, pleasant living room ± 30 m² with insulated epoxy floor, open kitchen with built-in office space (extension of 2009), fully equipped, with large windows opening onto the terrace and garden. Storage room/laundry ± 3 m², open to the dining area, which gives access to the partially covered terrace and beautifully landscaped garden (designed by a landscape architect). Bike storage ± 8 m², separate storage ± 2 m², and covered parking space ± 18 m² with a charging station for an electric car.
First floor:
Landing ± 5 m², office/guest room ± 5 m², 2 lovely bedrooms, each ± 13 m², equipped bathroom with shower, toilet, and washbasin.
Second floor:
Fully furnished attic (2004) with a master bedroom ± 17 m² with spacious built-in dressing ± 8 m² and a second equipped bathroom with bathtub, double washbasin, and toilet.
Additional information:
Spacious storage cellars ± 21 m², 12 solar panels of 2.86 kWp, garden landscaped by a landscape architect in 2022, gas heating (2007), move-in ready home. A very pleasant house, within walking distance of various facilities, including the Municipal Primary School (300 m), bus stops (250 m), tram stop 44 (800 m), and various shops (500 m). EPC score C: no renovation obligation. Flood report - Building G-score: A - Plot P-score: A. Not located in a flood risk zone.



