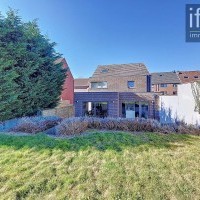Modern and high-quality semi-detached villa on a beautiful plot of 10.84 ares, in the green and sought-after Tervuren. Built in 2012 and designed with attention to space and comfort.
Ground floor with underfloor heating: entrance hall with separate toilet, spacious office (+/- 16m²) (possibility to convert into a guest room with shower), living room of +/- 35m² with plenty of natural light and access through a large sliding window to the terrace and the beautiful rear garden, in open plan with the fully equipped kitchen (fridge, induction hob, oven, dishwasher, microwave, and freezer) (+/- 16m²), spacious laundry/cool storage room (+/- 7m²), garage for 1 car with automatic door (+/- 21m²).
1st floor (parquet): night hall with built-in wardrobes, bedroom 1 (+/- 14m²) with ensuite dressing, bedroom 2 (+/- 12m²), bedroom 3 (+/- 12m²), fitted bathroom (+/- 9m²) (shower, bathtub, double sink in vanity unit, and toilet).
2nd floor (parquet): bedroom 4 (+/- 23m²), fitted shower room (+/- 6m²) with sink in vanity unit and toilet, storage/technical room (+/- 5m²).
Additional information: 2 spacious cellars of +/- 25m² and +/- 15m². Rented at 2313.45 euros per month.Alarm system, underfloor heating, beautifully landscaped private terrace with a magnificent enclosed garden. A few kilometers from BSB, the center of Tervuren, shops,… Flood report: Building G-score: D - Plot P-score: D. Not located in a flood risk zone. No renovation obligation: EPC label: C (due to lack of proof of wall and flat roof insulation). Usable floor area according to EPC: +/- 294m².
























